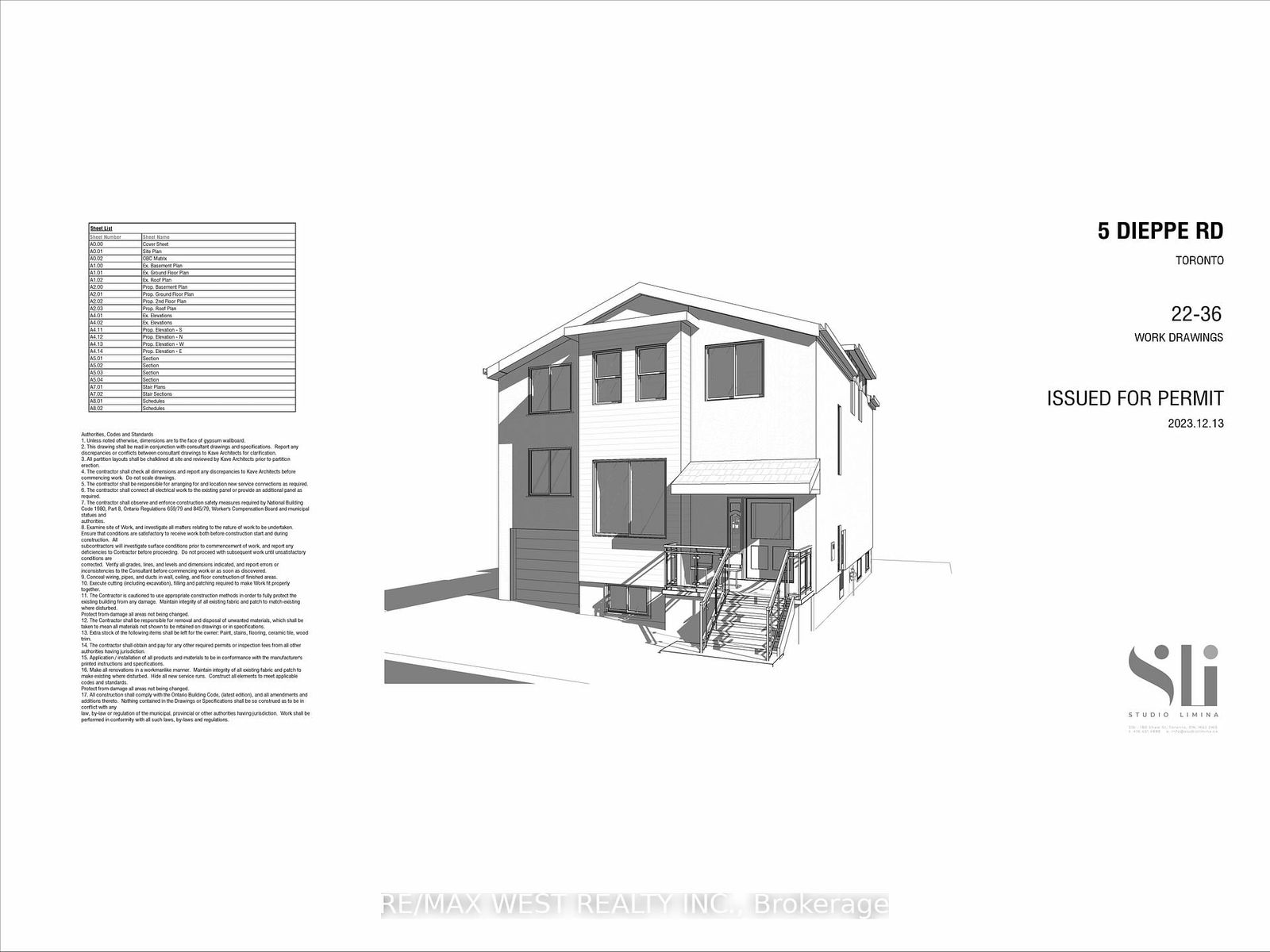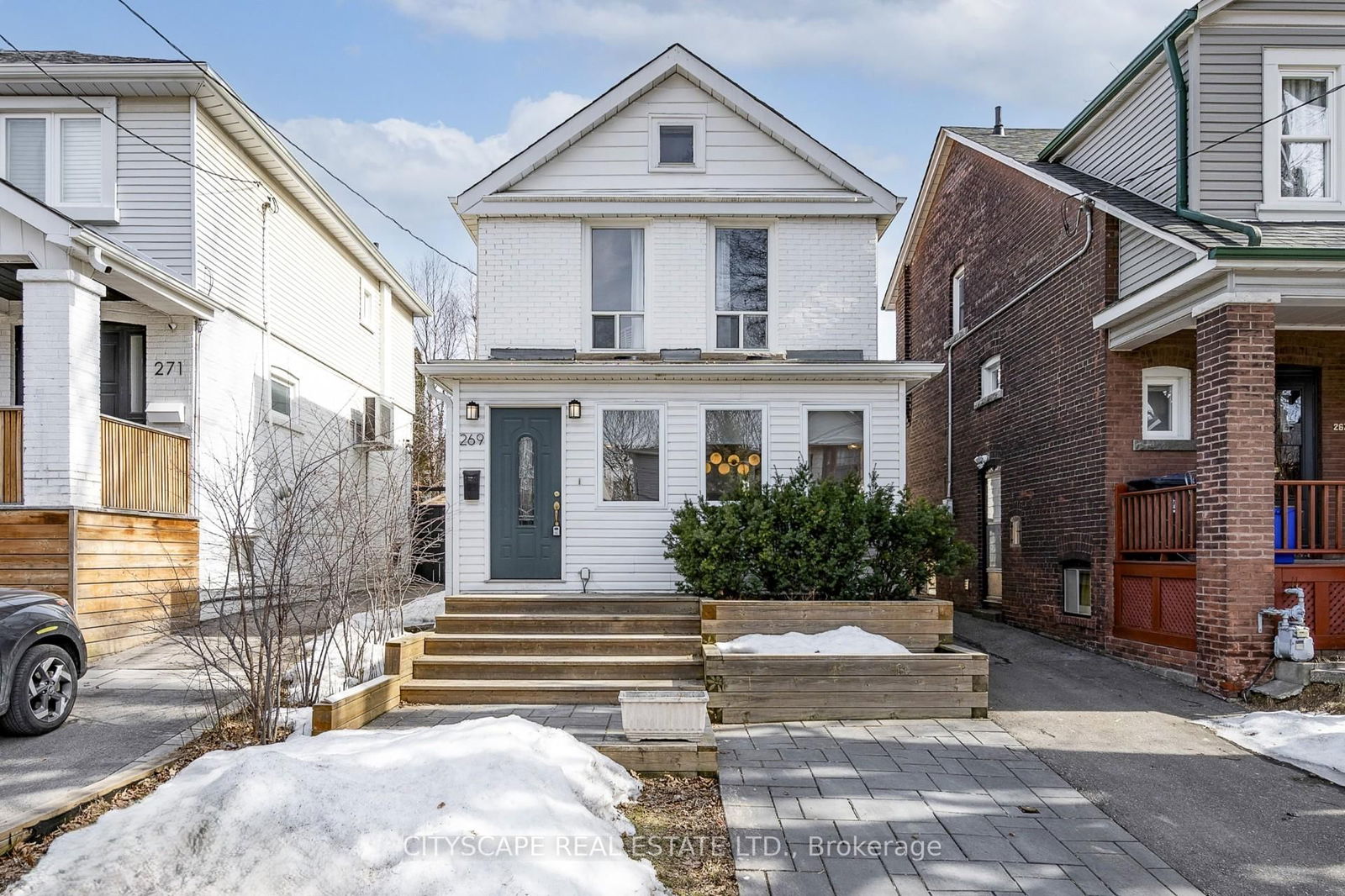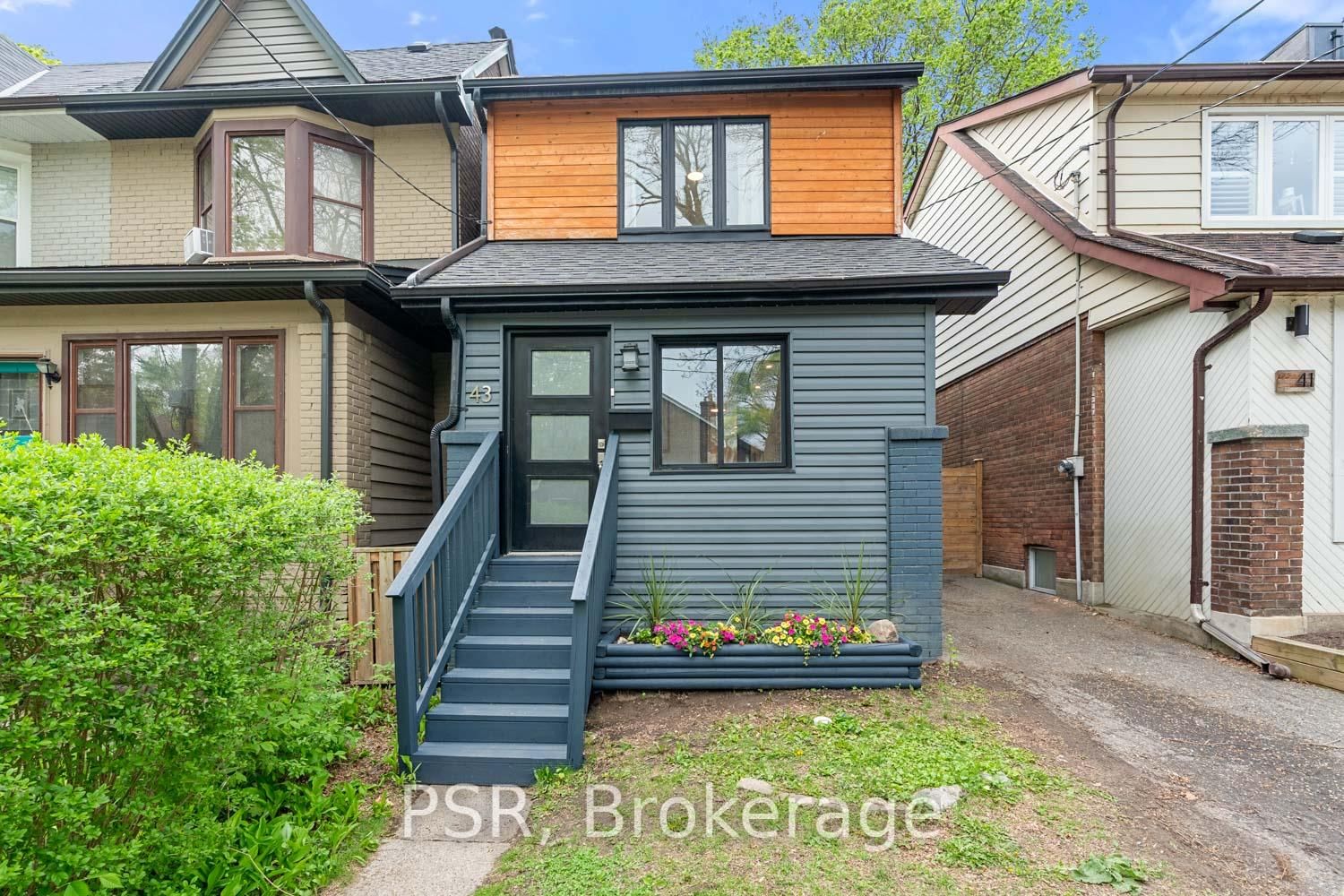Overview
-
Property Type
Detached, 2-Storey
-
Bedrooms
3 + 1
-
Bathrooms
2
-
Basement
Apartment + Sep Entrance
-
Kitchen
1 + 1
-
Total Parking
n/a
-
Lot Size
19x100 (Feet)
-
Taxes
$4,872.00 (2024)
-
Type
Freehold
Property Description
Property description for 247 Highfield Road, Toronto
Open house for 247 Highfield Road, Toronto

Property History
Property history for 247 Highfield Road, Toronto
This property has been sold 2 times before. Create your free account to explore sold prices, detailed property history, and more insider data.
Schools
Create your free account to explore schools near 247 Highfield Road, Toronto.
Neighbourhood Amenities & Points of Interest
Create your free account to explore amenities near 247 Highfield Road, Toronto.Local Real Estate Price Trends for Detached in Greenwood-Coxwell
Active listings
Number of Detached Sold
May 2025
2
Last 3 Months
3
Last 12 Months
3
May 2024
9
Last 3 Months LY
6
Last 12 Months LY
4
Change
Change
Change
How many days Detached takes to sell (DOM)
May 2025
7
Last 3 Months
11
Last 12 Months
13
May 2024
15
Last 3 Months LY
9
Last 12 Months LY
11
Change
Change
Change
Average Selling price
Inventory Graph
Mortgage Calculator
This data is for informational purposes only.
|
Mortgage Payment per month |
|
|
Principal Amount |
Interest |
|
Total Payable |
Amortization |
Closing Cost Calculator
This data is for informational purposes only.
* A down payment of less than 20% is permitted only for first-time home buyers purchasing their principal residence. The minimum down payment required is 5% for the portion of the purchase price up to $500,000, and 10% for the portion between $500,000 and $1,500,000. For properties priced over $1,500,000, a minimum down payment of 20% is required.


















































